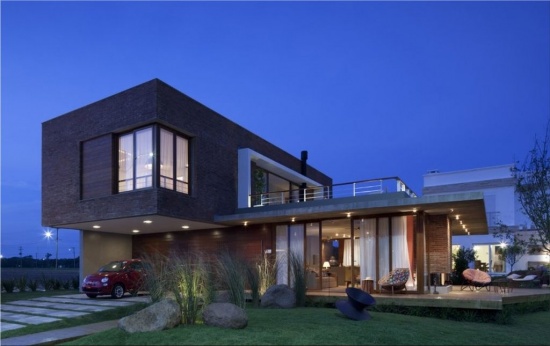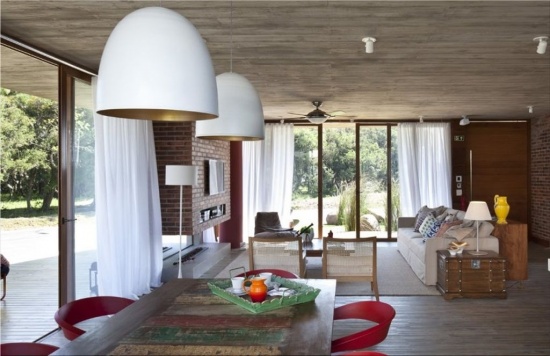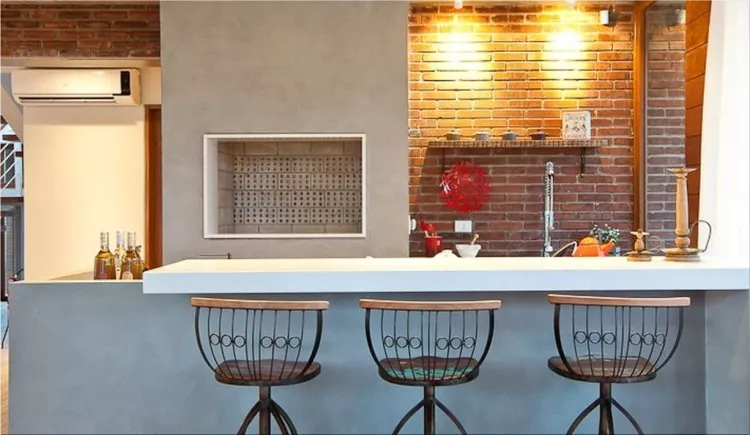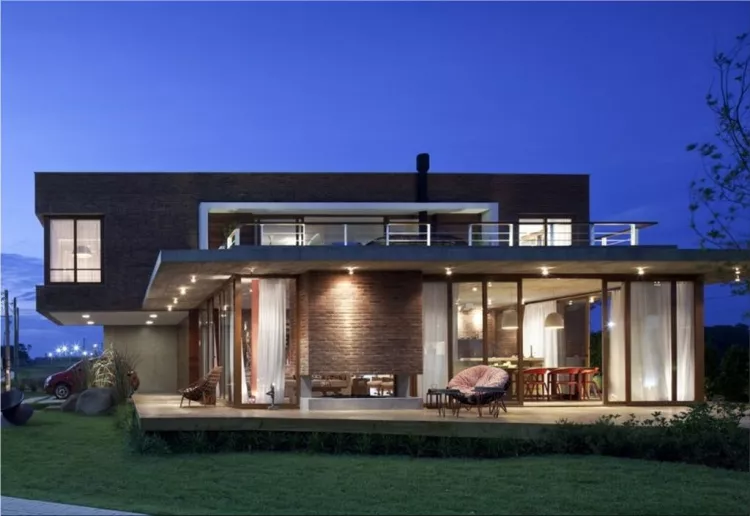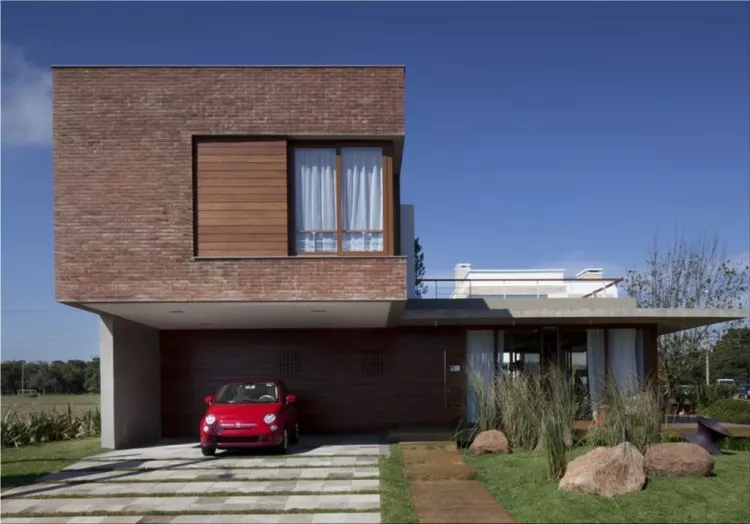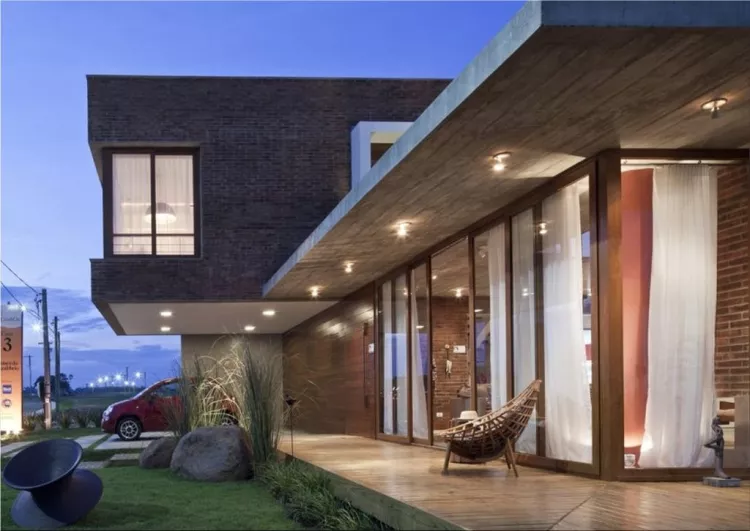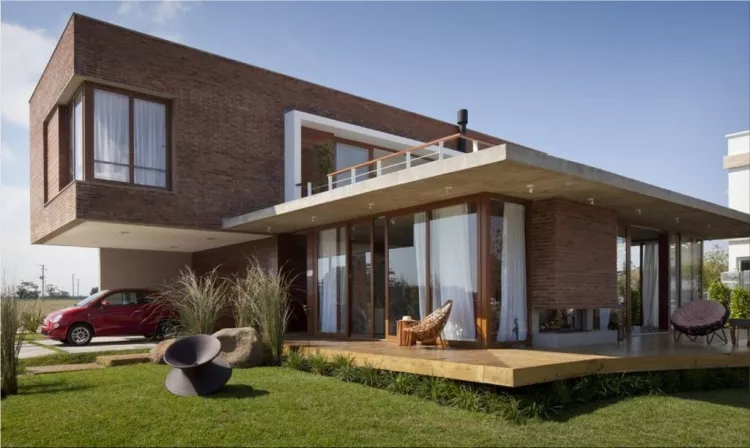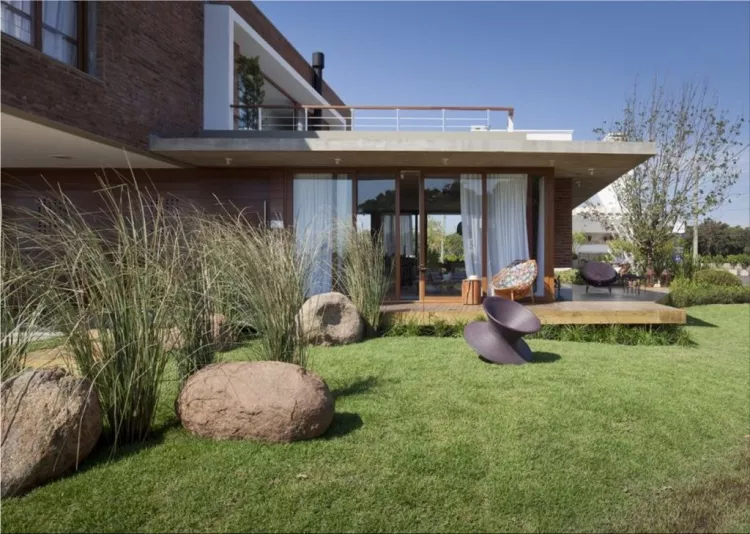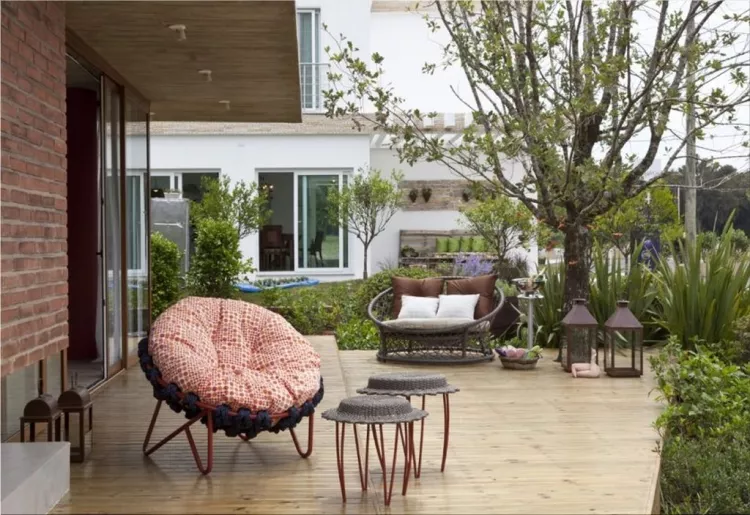To have a house by the sea
Maritimo House in Rio Grande do Sul, designed by Brazilian company Seferin Arquitectura, is the perfect guest house that should be surrounded by splendid scenery.
And that’s because one should make use of its high ground balcony deck with sliding glass doors and a brick fireplace plus a second floor concrete terrace where gorgeous people would seep wine and smell the breeze. Speaking of that, I could see Don Draper leaning melancholically over the balcony, staring into the starry night. I feel a 1960’s modernist vibe when I look at the clear square structure of this house and at the polished, bright interior: the two well defined blocks use the same materials - brick, wood and cement.- both for the exterior construction as well as for the interior design.
Straight lines prevail with a dash of colorful and rounded decorating objects. The mix of design elements with natural materials creates a fine balance between rustic and contemporary.
The integrated living room, dining room and the kitchen are on the ground level that also includes a guest suite with a separated balcony viewing the back garden. The second floor contains three suites, connected by a main area that opens on to the terrace while the master suite covers the car, making for an open garage.
Founded by architects and brothers Gustavo and Marcelo, Seferin Arquitectura studio aims to bring a new approach based on environmental sustainability, projecting buildings as part of the habitat. The studio’s portfolio also includes interior design, landscaping and installations projects.
- Add new comment
- 11274 views





